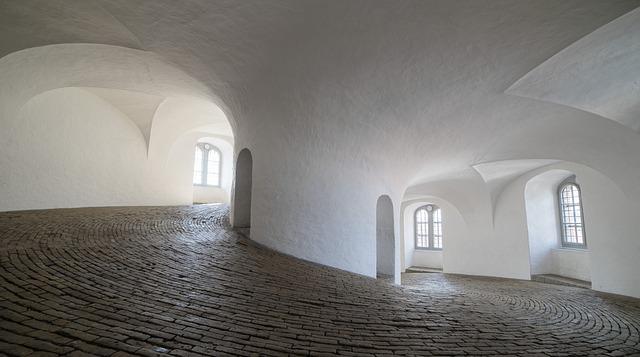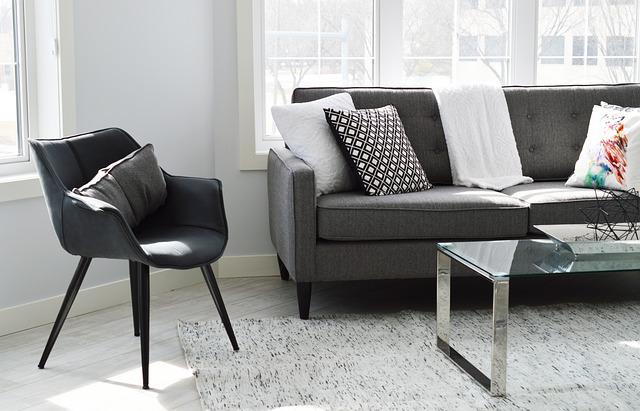What is the average hallway width?
The average width considered adequate in space, accommodation, accessibility is a range between 42 and 48 inches (106.88-121.92 cm).
Before choosing between narrow and wide hallways, we advise taking into account your plans for furnishings and decor, needs for handicap or wheelchair accessibility, and hallway shapes and uses. As always, make decisions based on what will serve your needs and make you happy at home.
Please read on for more detailed information about the average hallway width.
Table of Contents
Average Hallway Size
The minimum width you can accommodate in your construction will be determined by the standard width for hallways or corridors. On the other hand, the standard width for hallways and corridors will take accessibility, space, and accommodations into account. If you are considering a wider hallway for your space, then following the average width is advised.
A hallway’s or a corridor’s typical width falls between 42 and 48 inches, or roughly 107 and 122 centimeters. You can still climb up to 60 to 68 inches (152 to 173 centimeters), however.
Two people will have enough room to move in either direction when using the hallway thanks to its width, which is between 60 and 68 inches. It is more uncommon for residential homes and older converted residential buildings to have hallways and corridors that are this width, which is typically the norm for buildings, government offices, and public spaces.
Standard Hallway Dimensions
The dimensions of many buildings’ hallways are standard in order to maximize the use of available space. The most typical ones are listed below:
- Width: Minimum of three feet, maximum of six feet
- Height: Minimum of seven and a half feet, maximum of eight and a half feet
- Length: Varies depending on the building layout, but typically around 20 feet
If you are unsure, always seek professional advice. These dimensions might change depending on the particular needs of the building. You can make a space for your employees or tenants that is more effective and functional by using standard hallway dimensions.
Residential Minimum For Hallway Size
There are a few important considerations you must make with regard to the minimum residential hallway width. The first is that the type of home you have will affect the hallway’s width.
Typically, a hallway in a condo or apartment is smaller than one in a house. You should also think about whether you plan to use the hallway as your primary route.
If you will be using the hallway as a main thoroughfare, then you will need to make sure that it is at least 36 inches wide. Generally, 24 inches is enough if the hallway is not being used as a main thoroughfare.
The size of the ceilings and the type of flooring are two additional considerations for hallways. Make sure there is enough space under a high ceiling for people to pass through. Additionally, if your flooring is hardwood, make sure there is enough room for everyone to move around comfortably.

In A Commercial Structure, How Big Should A Hallway Be?
The width of a hallway in a commercial building can vary, but the National Fire Protection Association (NFPA) recommends that hallways be at least 36 inches wide.
This will give everyone plenty of space to move through and leave the building in the event of a fire or other emergency.
If your company is housed in a multi-story building, it’s crucial to check that the stairwells are spacious enough for people to use in the event of an emergency.
If you have any questions about hallway widths or other fire safety concerns, please contact your local NFPA chapter or a qualified fire safety professional.
How Big Is An Office Hallway?
A hallway in an office is typically about four feet wide. People can pass through without having to cram past others because of this. People may find it difficult to maneuver and there may be traffic jams if the hallway is too small.
If you’re designing an office, make sure to leave enough room for a hallway so that people can move around easily. If you intend to have large furniture or equipment in the hallway, you might also want to think about adding a few extra inches.
A Hallway In A High School How Big?
A high school hallway is typically about eight feet wide. In addition to giving teachers room to pass by, it also enables students to move down the hallway without bumping into one another. However, some schools have more spacious hallways, while others have a little bit more compact ones. Everything depends on how each school is organized and constructed.
What Can Be Done To Make A Hallway Appear Bigger?
Mirrors on the walls can give the appearance that a hallway is wider. Mirrors reflect light and give the impression that a room is larger. To make the hallway appear cozier, you could also hang paintings or plants on the walls.
Avoid using dark colors that will make the hallway seem smaller and opt instead for bright colors that will open up the area. If you have a choice, select a hallway with lots of natural light. Additionally, this will make the area appear brighter.
Try using accessories or furniture to give the impression that the hallway is larger if you are unable to change the hallway’s layout. Use a small table or chair against one wall, for instance, to help divide the area.
Another option for adding visual interest is to use a mirror or a piece of art. You can give your hallway a wider, more inviting appearance by paying attention to these suggestions.
Read about: How To Arrange 2 Twin Beds In A Small Room Perfectly?
A Narrow Hallway Can Be Widedened
This might not be a desirable option once the house has been framed. The only exception to this is if you’re willing to take up more space by expanding the hallway or eating into adjacent rooms. In that case, it’s also important to take care not to remove any walls that support weight or other architectural elements that are crucial to the structural soundness and security of your house.
If you want to widen a hallway, a licensed contractor might be able to design a plan for you, but it might come at a high cost in other areas. Fortunately, there are less drastic ways to make a small hallway appear larger.
It’s critical to make sure that the light will be sufficient and reach every area of the hallway to give the impression that it is larger when selecting a lighting solution for a narrow space like a hallway. It’s also crucial to pick lighting fixtures that won’t take up a lot of room.
Sconces and wall lamps are a couple of good options for wall lighting. In addition to serving as decorative elements, they also direct light downward, where it strikes the floor and bounces back upward, giving the impression that the room is wider and has a higher ceiling.
Utilizing uplighting is another method for making a small hallway appear larger. A small space can look larger and add dimension with lighting fixtures that direct light upward, where it bounces off the ceiling and refracts around the room.
Read about: How Wide Should A Hallway Be?
Decorating Wide Hallways
Of course, having a large hallway is a blessing, but if it is unadorned and unfurnished, it can look very empty. Fortunately, more room expands your options for where to put home furnishings. For medium-width hallways (42 to 48 inches), we advise the use of wall mirrors, console tables, or floating shelves.
SaveRoom Inspiration – Entrance hall and corridor – Claire ImaginariumClaire Imaginarium
You might even think about adding a seating area to particularly wide hallways, either with two armchairs and a table or a decorative sofa.
Read about: Average Table Height
FAQs About Average Hallway Width
What Is The Smallest Width An Exit Access Can Have?
A building’s exit access should be at least 36 inches wide for new construction and at least 28 inches wide for existing structures.
How Big Is The Stairwell?
According to the 2012 International Residential Code, standard inclined stairways must be at least 36 inches wide starting from the permitted railing height. The width must be kept constant until there is at least 80 inches of headroom above the tread or landing surface.
What Should A Hallway’s Bare Minimum Width Be In An Office?
The calculation for the minimum corridor width shall be in accordance with Section 1005.1, but it shall not be less than 44 inches (1118 mm). Exceptions: The standard is twenty-four inches (610 mm) in height for access to and use of electrical, mechanical, or plumbing systems or equipment.
Do You Require Access To A Hallway?
A hallway shouldn’t serve as a cramped, poorly lit passageway between two rooms. Most of the time, you’ll need a way to access every room in your house from one location. This does not, however, preclude the utilization of a corridor as a further space. A great way to handle it is to give a corridor a second purpose.
What Is A Double-loaded Corridor And How Does It Operate?
a corridor with two loading docks a style of building design in which independent apartments or other dwellings are positioned on either side of a passageway. Compared to other corridors, a single-load corridor.
What Is A Corridor’s Length?
The 728-meter-long Long Corridor is divided into 273 sections by crossbeams beneath the ceiling, and each section is divided by a subsequent 273 crossbeams.
A Single Loaded Corridor: What Is It And How Does It Operate?
A single heavily laden hallway spans the length of the building’s exterior (or atrium) front, with no doors. If the corridor access occurs on a different level from the associated homes, the connected residences may be on one or more floors and are only accessible from one side. Building single- and double-aspect homes are feasible.
What Is The Average Hallway Size In Australia?
with a minimum corridor/passageway width of 1200mm, and (b) with a minimum opening width of 850mm Look at figures 8 and 8a. Note: To achieve a minimum clearance height in Western Australia, conventional interior door sizes of 870 and 920 should be used.
Read about: Distressed White Kitchen Cabinets
Conclusion
The post talked about average hallway width.
A crucial aspect of your construction plans should be the hallways’ dimensions, including their width. The legal minimum hallway width is 36 inches. However, 42 inches is the industry standard, so failing to build sufficiently large halls could leave your home with uncomfortable, tunnel-like passageways.
Would you like to learn more about how to style and decorate a hallway?













