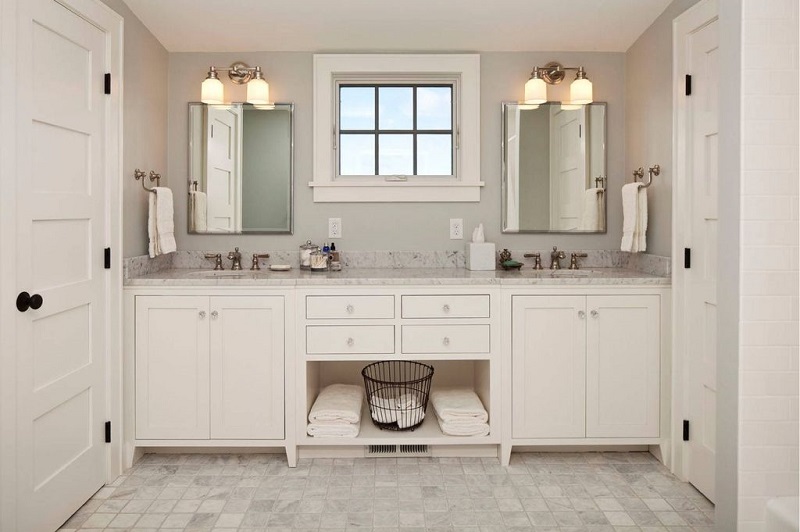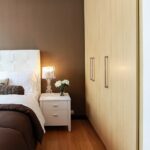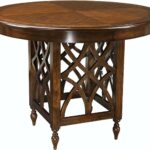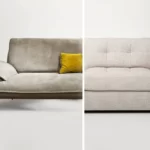Numerous families, especially those with more than two children, probably envied The Brady Bunch’s six children’s enormous Jack and Jill bathroom, which was made famous by the sitcom. The Jack and Jill bathroom layout is the ideal addition to a custom home and was created for growing families. It provides a larger bathroom that can be shared by two or more siblings, which will help those hectic daily schedules run a little more smoothly.
What is a Jack and Jill bathroom? Named after the children in the famous nursery rhyme, a Jack and Jill bathroom is a full-sized bathroom that is sandwiched between two bedrooms and is accessible by both bedrooms.
Similar to an ensuite bathroom, but with two bedrooms instead of just one, this type of bathroom has at least two doors. This bathroom is typically meant to be shared by two siblings to conserve space and time during daily routines, though occasionally a third door that opens to the hallway is added.
A Jack and Jill bathroom can be created to perfectly suit your family’s needs and is a wonderful addition to any custom-built home. There are countless layout and design options available.
Please continue reading for more information.
Table of Contents
What is a Jack and Jill Bathroom?
A bathroom that has two or more entrances is called a “Jack and Jill.” The bath, shower, and toilet are typically shared but there are usually separate sinks or a dual vanity. To give the toilet and bath/shower privacy while maintaining access to the sinks, bathrooms occasionally have separate areas or rooms.
A Jack and Jill arrangement has at least two separate entrances into the bathroom, which sets it apart from other shared bathrooms. Usually, there are doors leading from this bathroom to each of the two bedrooms. A door that leads to a hallway and a bedroom can, however, be found in a Jack and Jill bathroom.
Typically, a master bedroom and another bedroom won’t share a Jack and Jill bathroom. Typically, the master bedroom has its own bathroom. However, it might be sensible for two additional bedrooms in the house to share a Jack and Jill bathroom. Your needs determine everything.
THE ProS of a JACK and JILL BATHROOM
Despite the fact that many people find the idea of “sharing” a bathroom to be unappealing, there are a ton of advantages associated with this style of Jack and Jill bathroom. While the floor plan may seem less than traditional, here’s the advantages that you can expect:
Maximizes Space
If you want to maximize space in your home—or rather, if you want to save space—Jack and Jill bathrooms are ideal. You can create that ideal office space or an art studio by setting up a family bathroom. As a Jack and Jill bathroom can show, most floor plans don’t actually require two bathrooms.
Minimizes Water Usage
Sharing a Jack and Jill shower room with two bedrooms can help save water. Even if you don’t save much money, any savings are better than none at all, and even if you do save a little money, it will still be there. In reality, using two sinks won’t use any more water than using one, and flushing one toilet, as opposed to two, won’t use any more water either.
Practicality
The good news is that Jack and Jill bathrooms are actually quite practical, despite what you may think. When getting ready for work or when you have visitors staying at your house, for instance, having two sinks in one bathroom can help you feel less stressed. It is quick and convenient to use the Jack and Jill bathroom whenever needed because it is accessible from two bedrooms.
Encourages Kids Independence
For younger children who have two nearby bedrooms, a Jack and Jill bathroom is a great choice. They can share the shower and bath, for example, while still having the necessary space thanks to the installation of this type of bathroom. Children are encouraged to take charge of washing, combing their hair, and other tasks like brushing their teeth when there are two sinks available. In any bathroom with a Jack and Jill design, you can also add separate storage spaces and vanity mirrors.
Reduces Bathroom Costs
Consider a Jack and Jill bathroom rather than two separate bathrooms if you want to save money when designing a bathroom floor plan. As previously mentioned, you are still free to add all the necessary fixtures, such as a shower, toilet, bathtub, sinks, and anything else you might require. Compared to the price of installing a typical bathroom, the cost of one bathroom that is accessible from two bedrooms is significantly lower.
Reduces Maintenance
You’ll spend less on maintenance if problems in one bathroom appear after a year rather than after two. The cost of bathroom repairs can be high, but if you have a Jack and Jill bathroom, you can avoid those costs if the worst happens. Additionally, you can save money on general bathroom maintenance and cleaning. Less money spent on cleaning supplies like mold remover for the shower means more money to spend elsewhere!

Cons of Jack and Jill Bathrooms
There are disadvantages to this type of bathroom as there are to everything. Here are some cons of Jack and Jill bathrooms:
Can Be Isolated
A Jack-and-Jill bathroom that is positioned between two bedrooms is a landlocked, isolated space. This could imply that it is less accessible or available to the rest of the house. This is typically not a problem because the house has other bathrooms. Additionally, if it connects to a hallway, this is not a problem.
Create Conflict
A Jack and Jill bathroom can lead to arguments, just like any other shared restroom. People who share it will need to make compromises and inevitably get in each other’s way at some point because more than one person needs to use it, especially if the layout isn’t ideal.
Ignoring or failing to plan for proper flow and function is one of the most frequent bathroom design mistakes to avoid. Any bathroom, but especially a Jack and Jill bathroom or any bathroom that will be shared, needs to have the proper flow and functionality.
This bathroom can become a source of conflict when people become stubborn and schedules become hectic. The flip side of that is that those who share it must learn how to cooperate, compromise, and communicate in order for everyone to get what they require.
May Not Remain Useful Long-Term
These bathrooms can eventually lose their usefulness and efficiency because they are attached to particular bedrooms and can, in some cases, become landlocked.
For instance, will the design of the bathroom make sense as the family members involved grow and eventually leave the home?
A bathroom like this might be more or less appealing if you ever decide to sell the house, depending on the neighborhood and potential buyers.
To help you decide whether it makes sense to include a jack and jill bathroom in your custom home design, here are some benefits and drawbacks of jack and jill bathrooms. It can be overwhelming to try to sort through all of the options on your own when thinking about a custom home, and bathrooms are just one aspect of it.
Important Inclusions to a Jack and Jill Bathroom’s Design
There are a few other design elements that are crucial to consider when creating your ideal Jack and Jill bathroom. Therefore, bear the following in mind as you construct your custom home.
Doors: Pocket doors are ideal for a Jack-and-Jill bathroom because they save space and prevent blocking out areas like wide swinging doors would.
Mirrors: Several mirrors may be necessary, depending on the size and overall design of your bathroom. If you have two separate sinks, place a mirror above each of them. You can still have two mirrors above each sink or one large mirror that spans the length of the vanity if the sinks are in the same location. If there is only one sink in your bathroom, install a large mirror there as well as additional mirrors in the two bedrooms (to better accommodate people who might take longer than others to complete tasks).
Light Switches: Ensure that the Jack and Jill bathroom has a 3-way light switch. It is now possible to switch on and off the lights from either entryway thanks to this option.
Locks: Ensure that the doors leading to the bathrooms and bedrooms both lock on the inside in order to protect everyone’s privacy.
FAQs
Why Do They Call It a Jack and Jill Bathroom?
In honor of the popular children’s nursery rhyme about two siblings, the Jack and Jill restroom was given that name. The name “Jack and Jill” was given because these bathrooms are great for families with kids. The doors to the various bedrooms are locked to maintain privacy, and for maximum convenience, either side can be used to access the bathroom.
A Jack and Jill bathroom, to put it simply, is named for the idea of having two people use it simultaneously. His and Hers or double vanity bathrooms are other names for these dual-sink bathrooms.
Are Jack and Jill Bathrooms a Good Idea?
If you want to maximize space and reduce bathroom installation costs, a Jack and Jill bathroom may be a great idea. This kind of bathroom can undoubtedly increase your home’s market value. A Jack and Jill bathroom can be a great solution if you have two bedrooms that are occupied by kids or you frequently have guests over. One large bathroom that has all the necessary fixtures, including sinks on either side, a toilet, a bathtub, and a shower, will be accessible from both bedrooms.
Families may find this type of layout particularly practical because kids can get ready for school in the bathroom while parents get ready for work. This can save a lot of time and significantly lessen stress. The entrances can be easily locked using locks if users need privacy while using the Jack and Jill bathroom, adding even more appeal to the design.
Consider using this type of bathroom to reduce costs if you want to install an en-suite but are on a tight budget. You will be able to save money in many different areas thanks to the cost-effective space, including maintenance and only needing to purchase one bathroom. Additionally, you’ll add convenience and value overall while saving money on showers, flooring, lighting, accessories, and storage areas.
We appreciate your reading.
Read about How To Get Rid Of Ants In Bathroom













